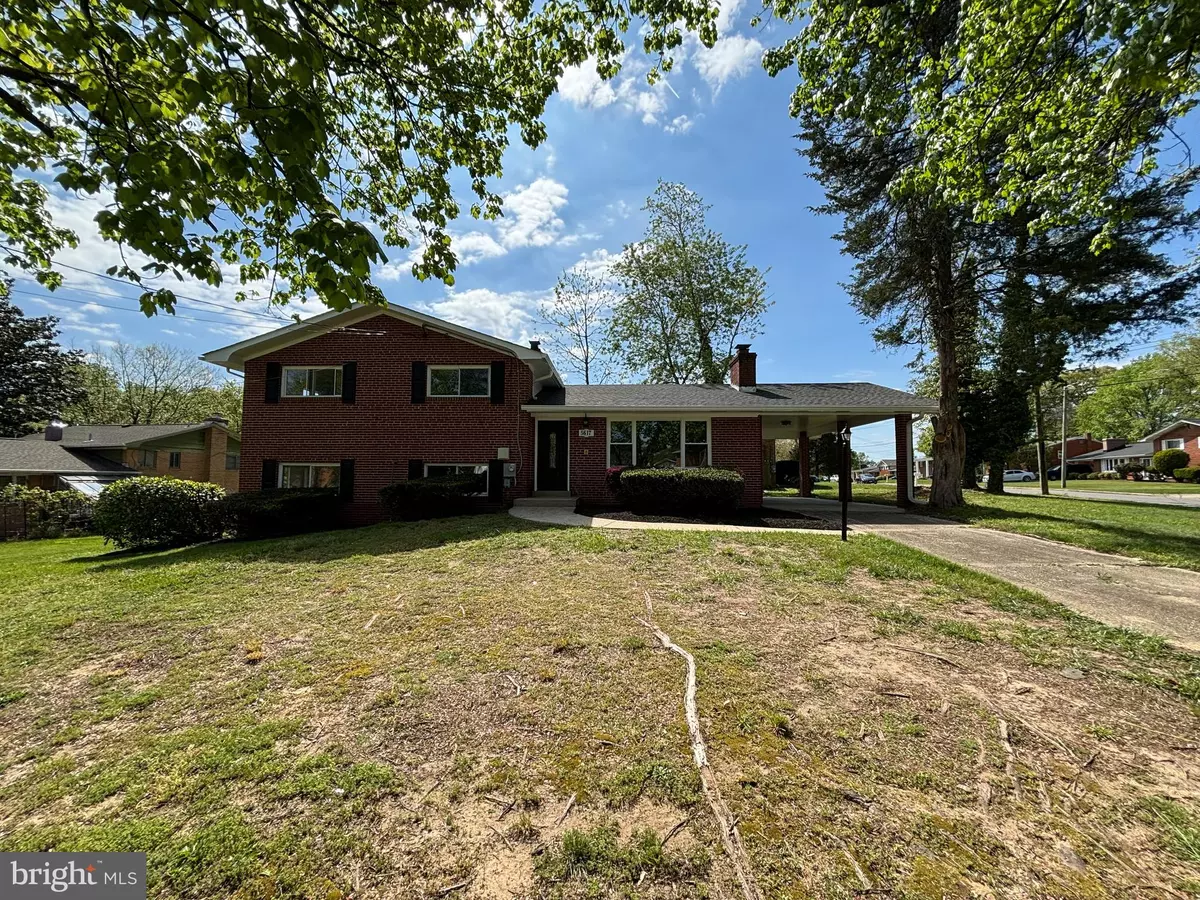$469,900
$469,900
For more information regarding the value of a property, please contact us for a free consultation.
5617 MANSFIELD DR Temple Hills, MD 20748
4 Beds
3 Baths
1,877 SqFt
Key Details
Sold Price $469,900
Property Type Single Family Home
Sub Type Twin/Semi-Detached
Listing Status Sold
Purchase Type For Sale
Square Footage 1,877 sqft
Price per Sqft $250
Subdivision Westchester
MLS Listing ID MDPG2110330
Sold Date 05/29/24
Style Split Level
Bedrooms 4
Full Baths 3
HOA Y/N N
Abv Grd Liv Area 1,877
Originating Board BRIGHT
Year Built 1962
Annual Tax Amount $3,350
Tax Year 2023
Lot Size 10,263 Sqft
Acres 0.24
Property Description
This stunning all brick, four-bedroom, three full-bath, three level split is located in the community of Westchester in Temple Hills. This corner property boasts a complete renovation and is ready for you to call home! Enjoy new and refinished hardwood floors, new roof, new gutters, updated lighting, new carpet and fresh paint throughout. The upgraded kitchen is a chef's dream, featuring new quartz countertops, stainless steel appliances – refrigerator with dispenser, gas stove, dishwasher and overhead microwave, new cabinets, ceramic tile backsplash, trough sink with brushed nickel faucet and a center island. Entertain seamlessly in the living room with wood-burning fireplace and the dining area with sliders to a patio in the private, professionally landscaped rear yard. Unwind in the spacious walk-out, lower-level rec room with new carpet, ceiling fan with light and sliders to the side yard, or retreat upstairs to the bedrooms, each featuring new ceiling fans with lights. All bathrooms have been beautifully upgraded with new ceramic tile, showers, commodes, vanities, fixtures and lighting. This home offers ample parking with a two-car driveway plus an extra spot under the carport and a super convenient location, close to major thoroughfares, restaurants, shopping and recreation. Don't miss your chance to own this gem in Temple Hills!
Location
State MD
County Prince Georges
Zoning RSF95
Rooms
Other Rooms Living Room, Primary Bedroom, Bedroom 2, Bedroom 3, Bedroom 4, Kitchen, Family Room, Utility Room, Primary Bathroom, Full Bath
Basement Fully Finished, Side Entrance
Interior
Interior Features Attic, Carpet, Ceiling Fan(s), Combination Kitchen/Dining, Dining Area, Primary Bath(s), Stall Shower, Tub Shower, Upgraded Countertops, Other, Window Treatments, Kitchen - Island
Hot Water Natural Gas
Heating Forced Air
Cooling Ceiling Fan(s), Central A/C
Flooring Carpet, Hardwood, Ceramic Tile
Fireplaces Number 1
Fireplaces Type Wood, Brick, Mantel(s)
Equipment Stainless Steel Appliances, Microwave, Dishwasher, Refrigerator, Water Dispenser, Oven/Range - Gas, Stove, Washer, Dryer
Fireplace Y
Window Features Double Pane,Vinyl Clad
Appliance Stainless Steel Appliances, Microwave, Dishwasher, Refrigerator, Water Dispenser, Oven/Range - Gas, Stove, Washer, Dryer
Heat Source Natural Gas
Laundry Basement
Exterior
Exterior Feature Patio(s)
Garage Spaces 3.0
Waterfront N
Water Access N
Roof Type Architectural Shingle
Accessibility None
Porch Patio(s)
Parking Type Attached Carport, Driveway
Total Parking Spaces 3
Garage N
Building
Lot Description Landscaping, Corner
Story 3
Foundation Slab, Crawl Space
Sewer Public Sewer
Water Public
Architectural Style Split Level
Level or Stories 3
Additional Building Above Grade, Below Grade
New Construction N
Schools
Elementary Schools Avalon
High Schools Crossland
School District Prince George'S County Public Schools
Others
Senior Community No
Tax ID 17090942284
Ownership Fee Simple
SqFt Source Assessor
Acceptable Financing Conventional, Cash, VA
Listing Terms Conventional, Cash, VA
Financing Conventional,Cash,VA
Special Listing Condition Standard
Read Less
Want to know what your home might be worth? Contact us for a FREE valuation!

Our team is ready to help you sell your home for the highest possible price ASAP

Bought with Walther Edgardo Vasquez Johnson • J&C Real Estate Solution, LLC






